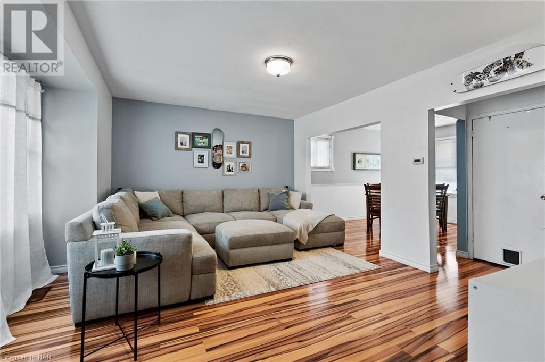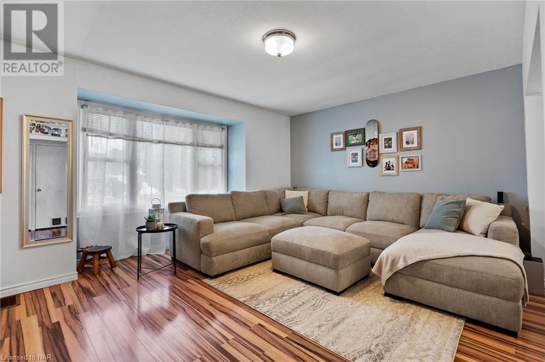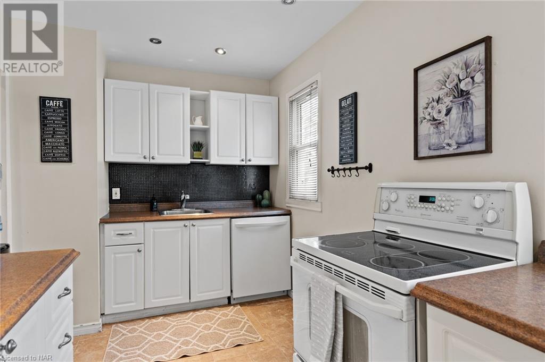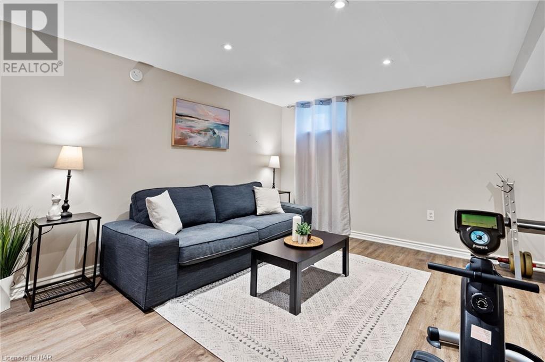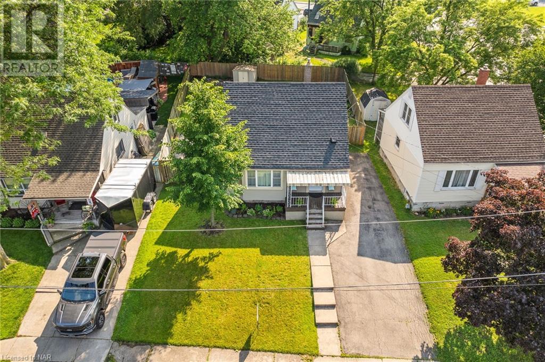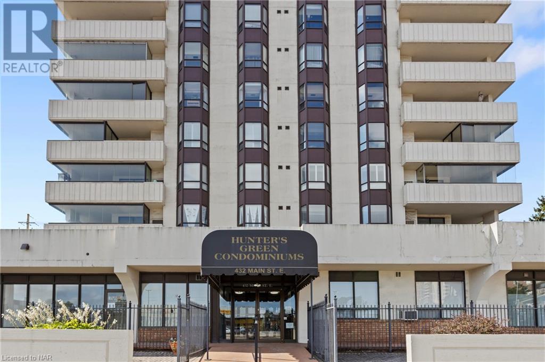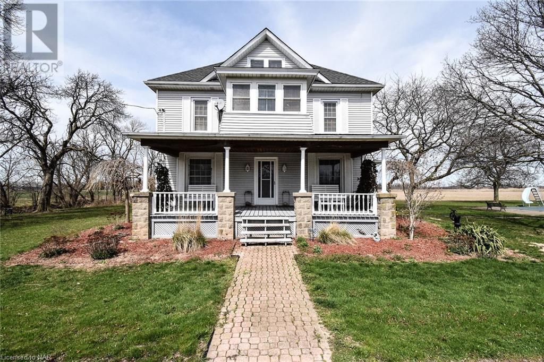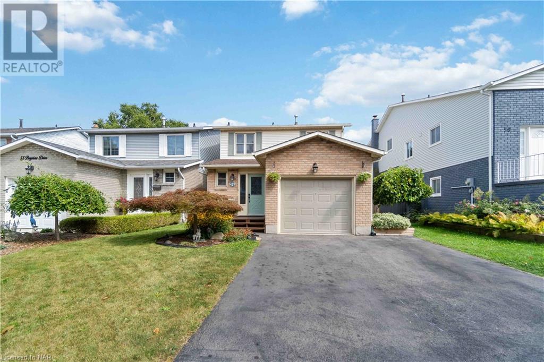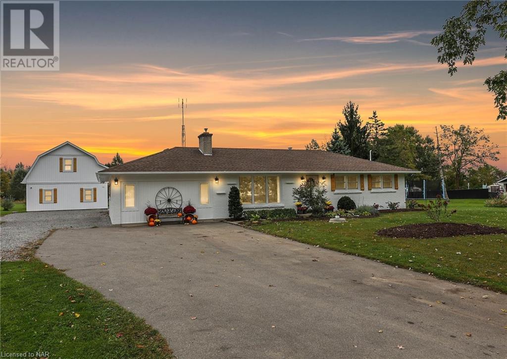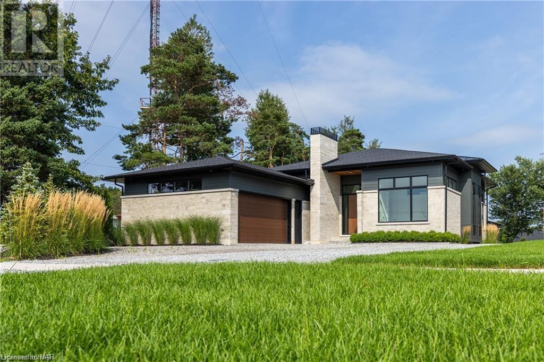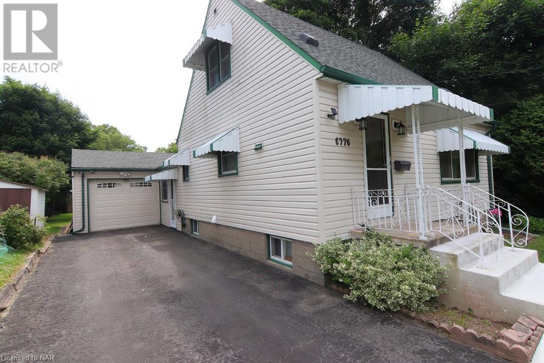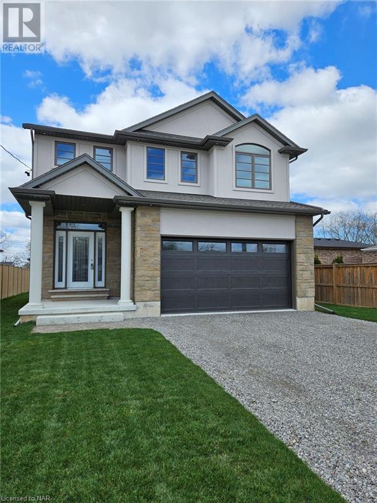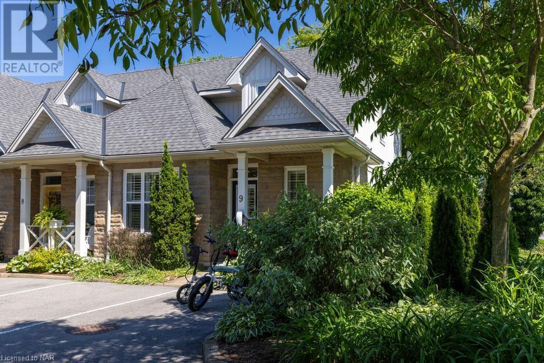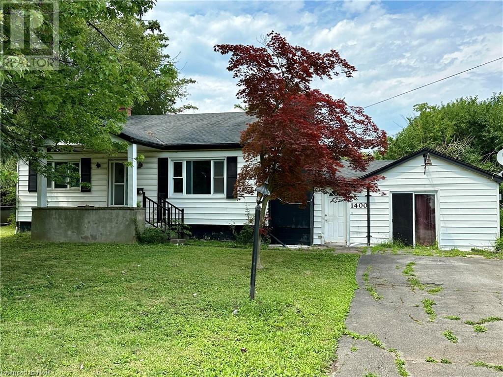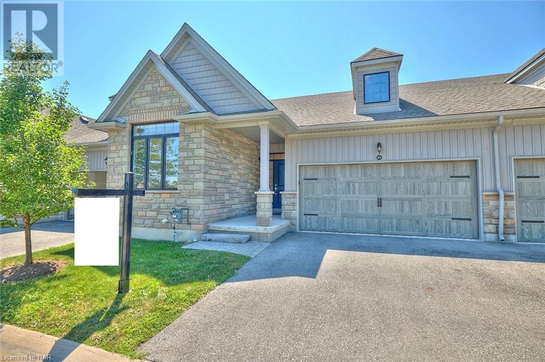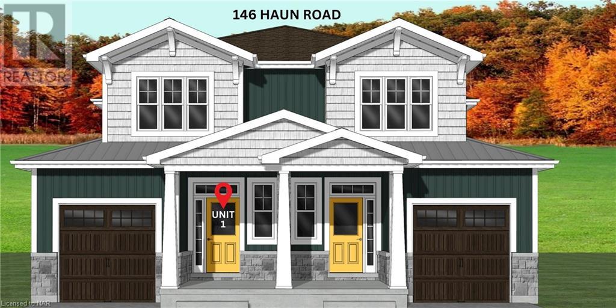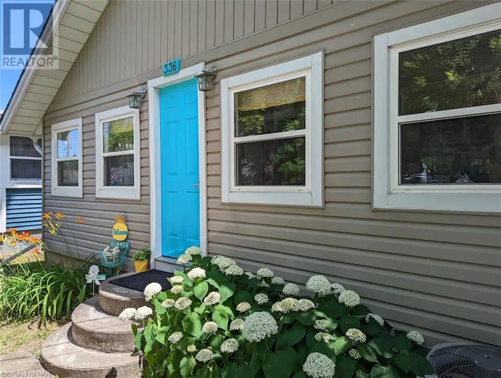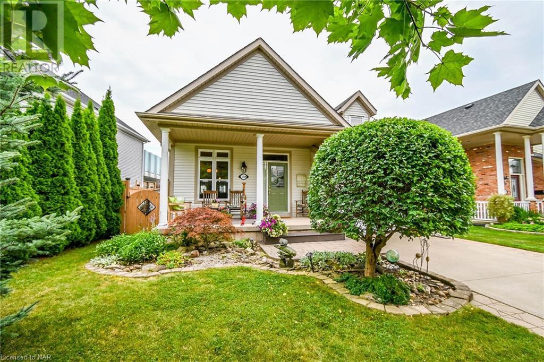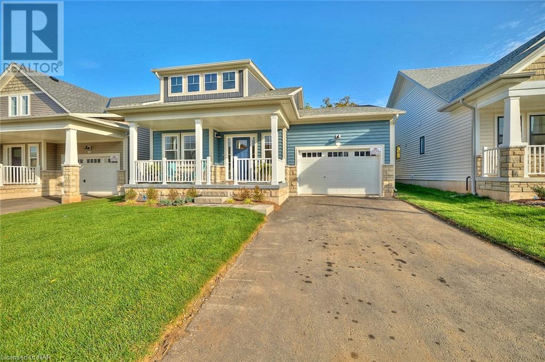5432 HOUCK Drive
Niagara Falls, Ontario L2E1S1
| Bathroom Total | 2 |
| Bedrooms Total | 2 |
| Half Bathrooms Total | 1 |
| Year Built | 1948 |
| Cooling Type | Central air conditioning |
| Heating Type | Forced air |
| Heating Fuel | Natural gas |
| Stories Total | 1.5 |
| Bedroom | Second level | 12'3'' x 9'4'' |
| Primary Bedroom | Second level | 10'11'' x 9'9'' |
| Laundry room | Basement | 11'9'' x 10'9'' |
| Storage | Basement | 4'6'' x 4'11'' |
| 2pc Bathroom | Basement | 4'11'' x 4'11'' |
| Office | Basement | 10'6'' x 7'10'' |
| Family room | Basement | 21'11'' x 8'5'' |
| 4pc Bathroom | Main level | 6'6'' x 4'10'' |
| Dining room | Main level | 11'7'' x 9'3'' |
| Living room | Main level | 15'11'' x 13'3'' |
| Kitchen | Main level | 11'8'' x 7'7'' |
| Foyer | Main level | 4'10'' x 3'7'' |
YOU MIGHT ALSO LIKE THESE LISTINGS
Previous
Next



